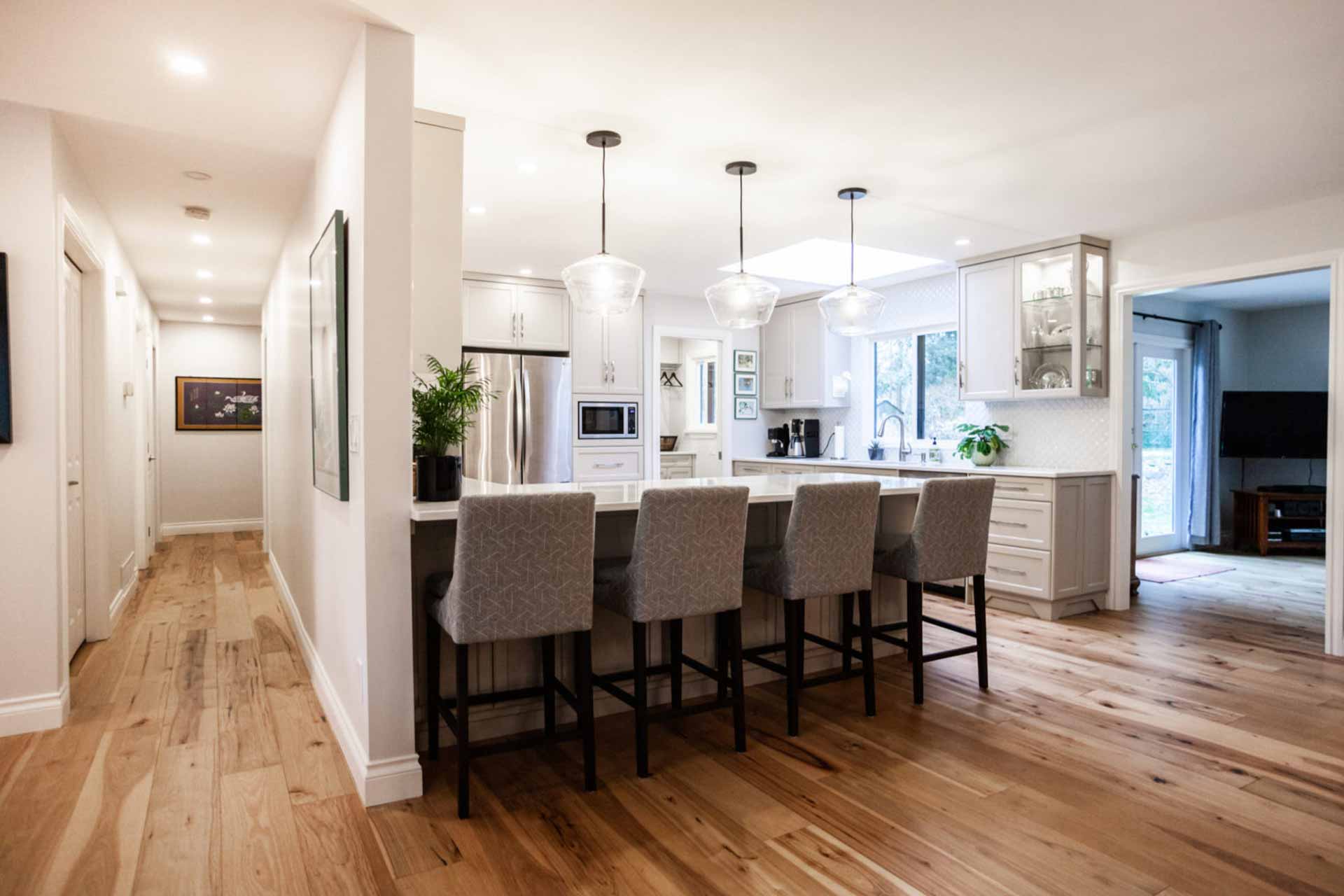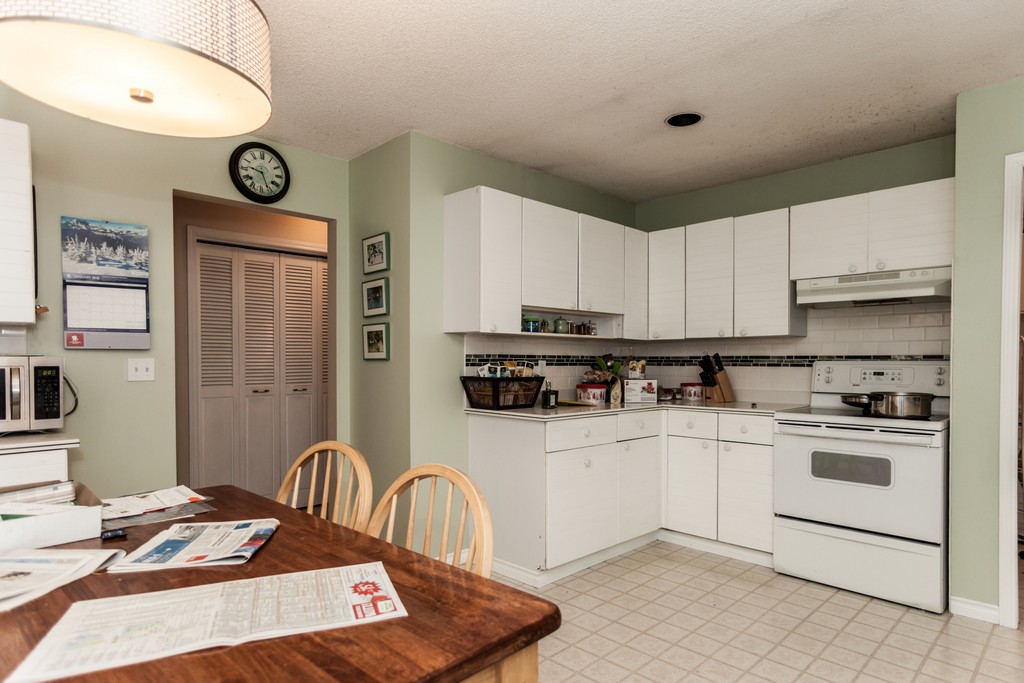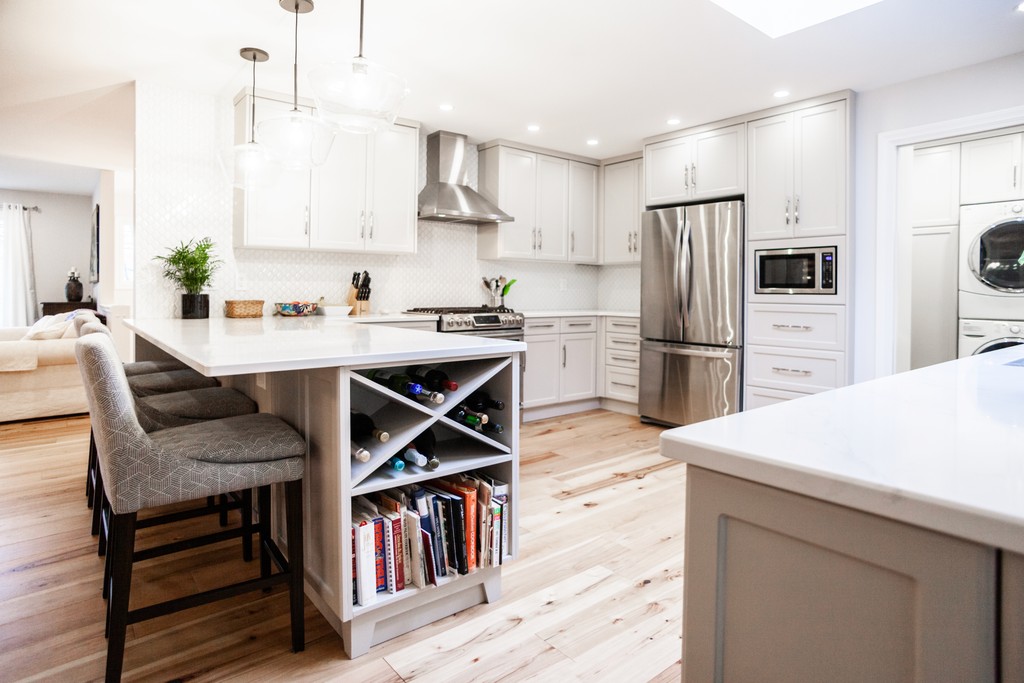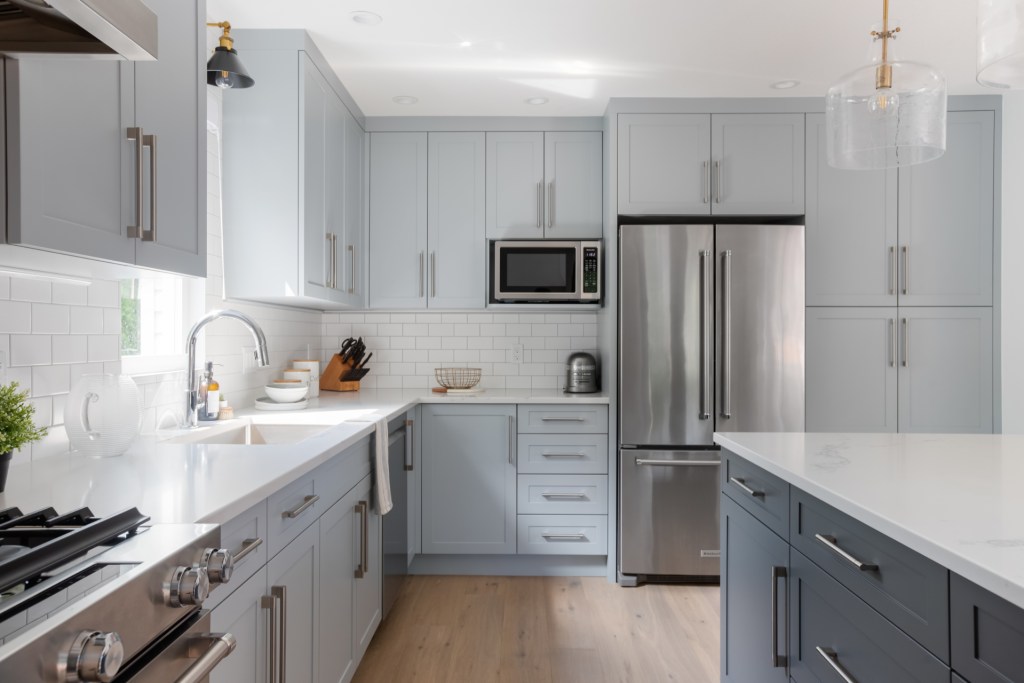
Mt. Seymour Project: Is a Traditional Home in North Vancouver
Project Overview
This Mt. Seymour Home, designed by Cameron Zainali was built in the mid 70’s, and the homeowners were looking to open up the space and bring some much needed natural light into their home.
This transformation involved removing a main supporting wall between the dining and kitchen as well as enlarging a walkthrough to their living space where most of the natural light was coming in. This along with an update to their laundry room, creating more storage and working space.
The removal of the wall allowed us to push the kitchen out, giving them more storage space and a peninsula so guests and family could all be together. A more functional kitchen meant, added cabinets, a dedicated garbage and recycling drawer, custom cutlery trays, custom cabinets for their baking sheets, spices and oils. All strategically placed to allow for maximum efficiency while cooking in the kitchen. The added display cabinet and open shelves for cookbooks was also a benefit, not to mention pleasing to the eye.
Walking through the kitchen to the back room was a redesigned laundry room. Additional storage space, a new countertop to fold clothes, and an upper rod to hang clothes.
All cabinetry was custom built from Merit Kitchens Merit Kitchens
Quartz countertops from Caesarstone Caesarstone
Lighting from Robinson Lighting & Bath Robinson Lighting & Bath
Interior Designer: Cameron Zainali
Construction: Canadian Reno







