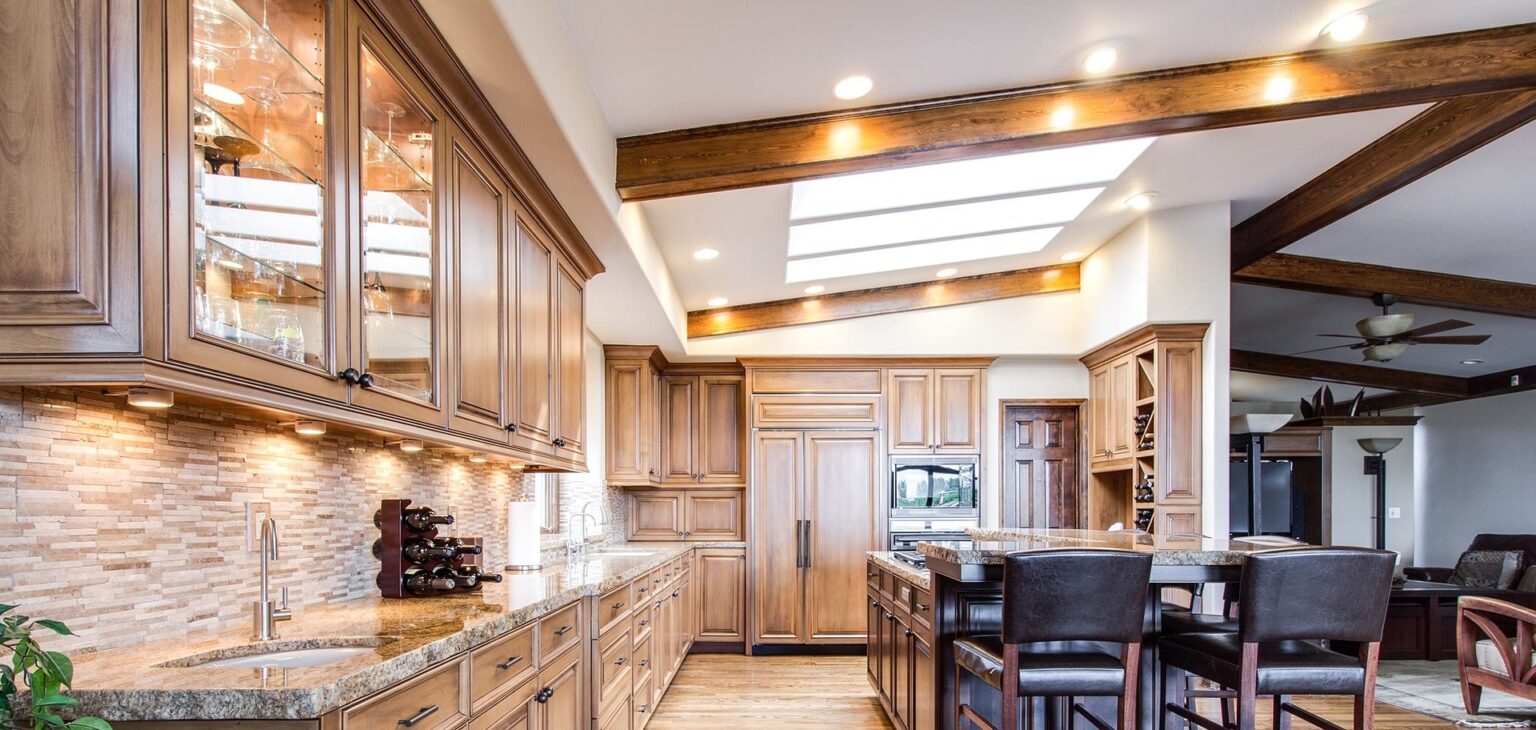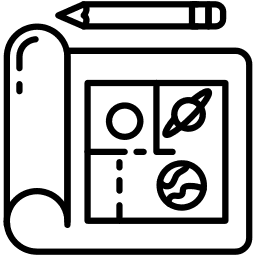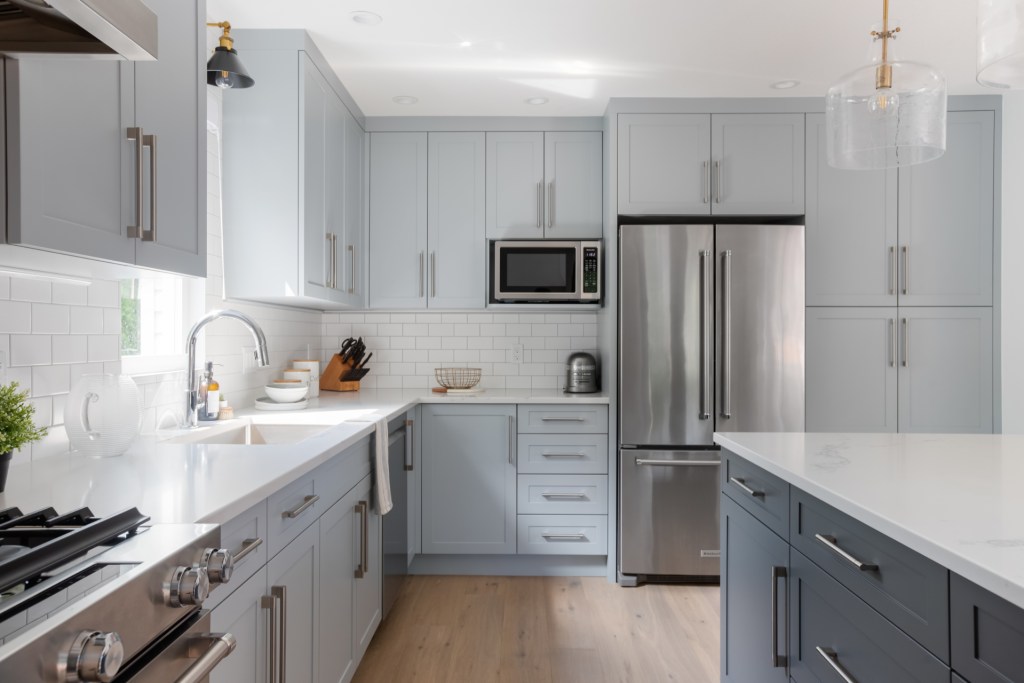Architectural & Engineering Services in Vancouver
Custom home design involves creating a personalized living space tailored to the specific needs preferences.
Bringing Your Vision to Life with Expert Architectural and Engineering Solutions
At Cameron Zainali Interior Design Group, our comprehensive architectural and engineering services are designed to turn your dream home or commercial project into a reality. From initial concept planning to structural integrity, we combine creativity with technical expertise to deliver innovative, safe, and functional designs. Our team works closely with you to develop architectural plans that reflect your vision, while ensuring that every element meets the highest standards of safety and efficiency.
With a deep understanding of modern construction techniques and materials, we provide fully integrated solutions that cover every aspect of your project, from design and planning to engineering and execution. Whether you're building from the ground up or renovating an existing structure, our architectural and engineering services guarantee a seamless and successful project outcome, with careful attention to both aesthetics and structural performance.
Key Features:
Comprehensive architectural planning and design
Structural engineering solutions for safety and stability
Integration of modern materials and construction techniques
Coordination with contractors and builders for seamless execution
Tailored designs for residential, commercial, and mixed-use projects
Trust Cameron Zainali Interior Design Group to provide the architectural and engineering expertise needed to bring your project to life, blending form and function in a way that enhances both the beauty and practicality of your space.














