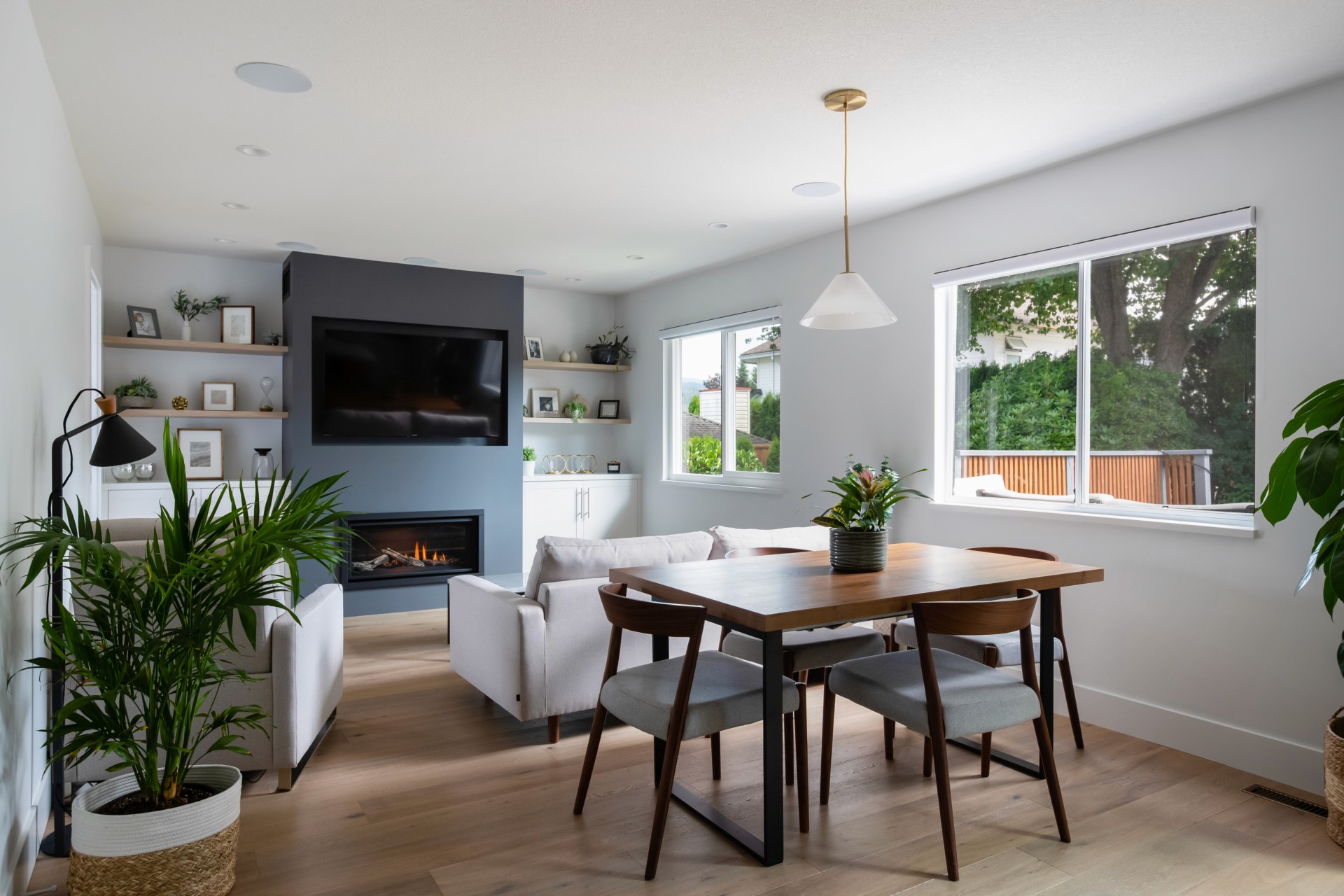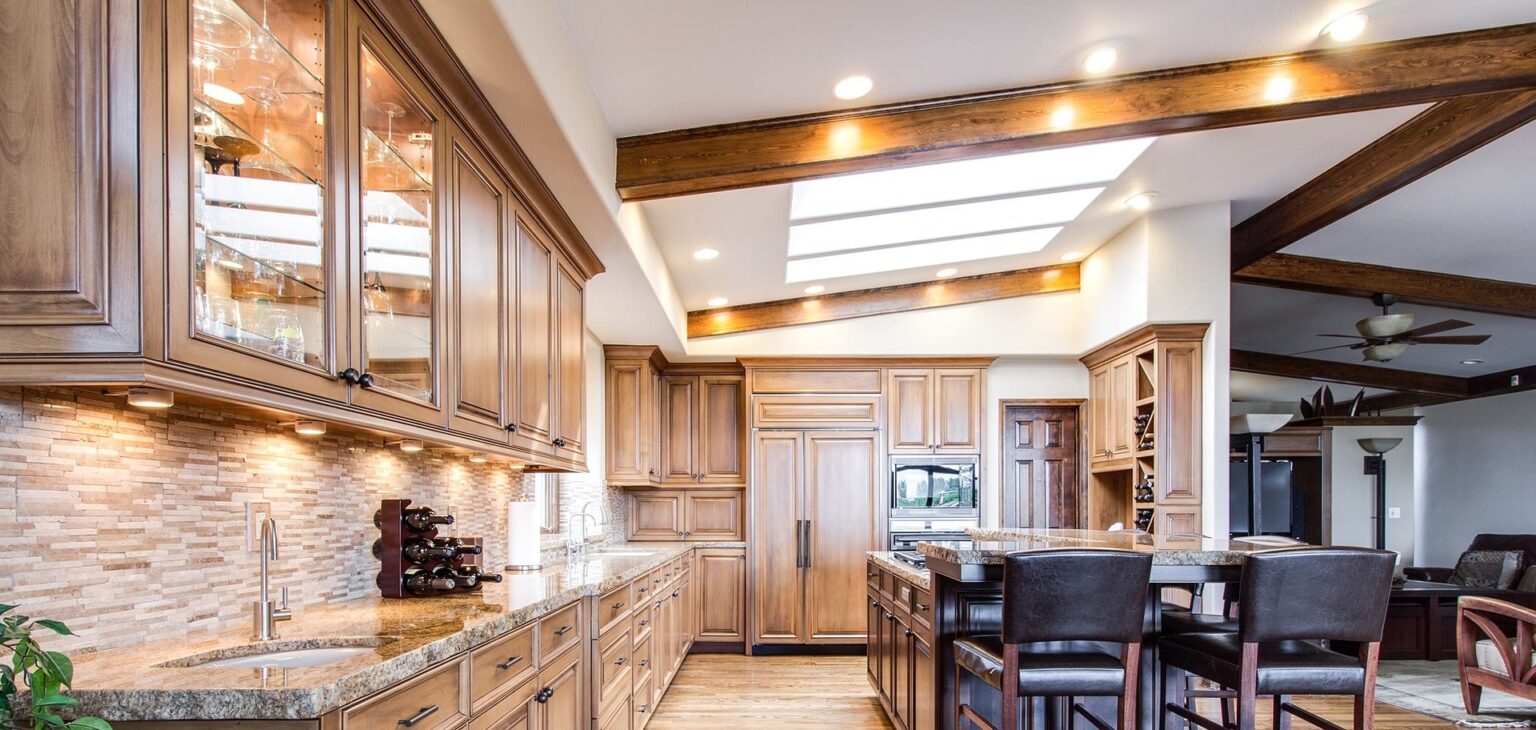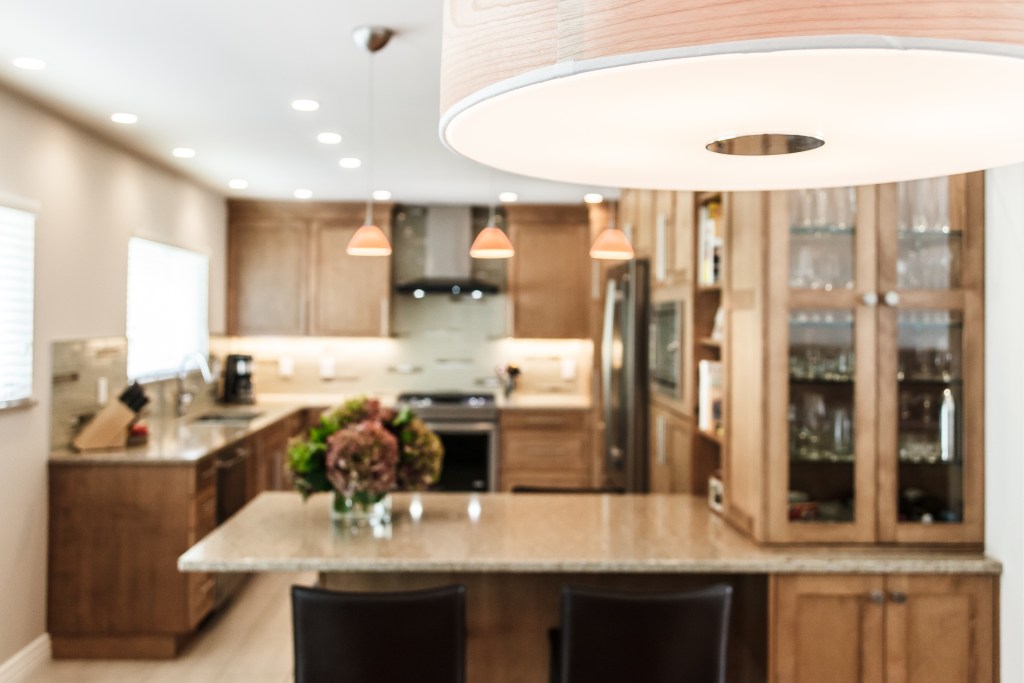Your Vision, Our Expertise: Full-Service Design
Your Vision, Our Expertise: Full-Service Design
Your Vision, Our Expertise: Full-Service Design
We offer a full range of design services to bring your vision to life, from beautifully crafted interiors to stunning outdoor spaces. Our expert team specializes in everything from custom kitchen and bathroom designs to architectural planning, furniture selection, landscape design, and more.
We offer a full range of design services to bring your vision to life, from beautifully crafted interiors to stunning outdoor spaces. Our expert team specializes in everything from custom kitchen and bathroom designs to architectural planning, furniture selection, landscape design, and more.
We offer a full range of design services to bring your vision to life, from beautifully crafted interiors to stunning outdoor spaces. Our expert team specializes in everything from custom kitchen and bathroom designs to architectural planning, furniture selection, landscape design, and more.
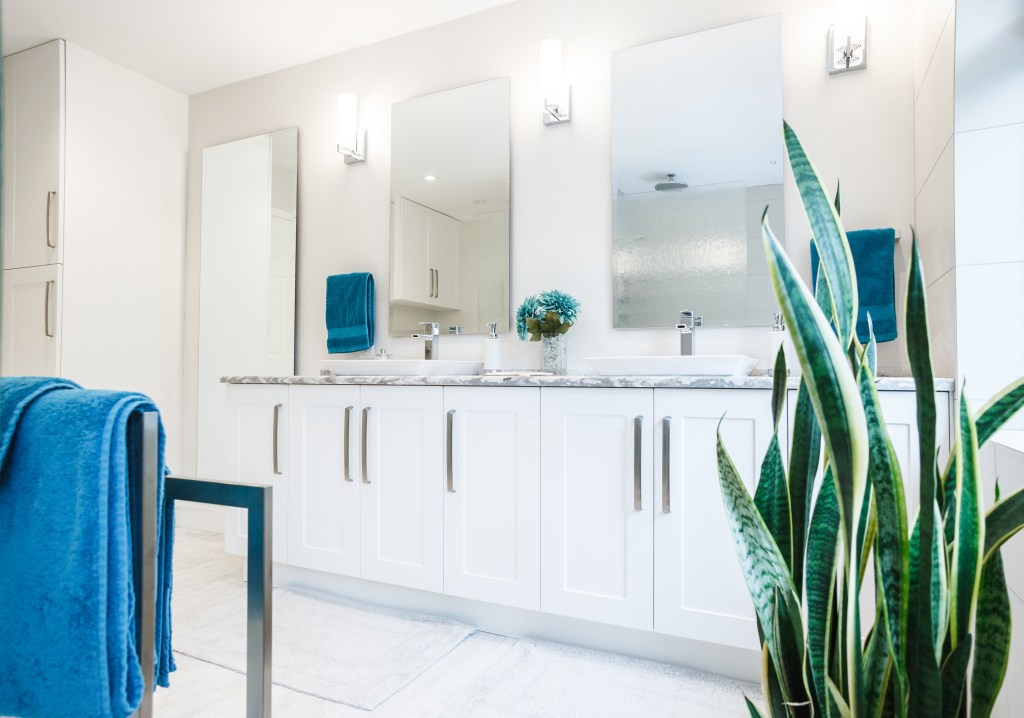



Our Services
Our Services
Our Services
Our Services
We design spaces the way you live, Functional and Beautiful.
We design spaces the way you live, Functional and Beautiful.
Design Process
1
A complimentary in home consultation to discuss your vision, goals, and budget for your space. And to ensure we are a good fit!

Discovery
1
A complimentary in home consultation to discuss your vision, goals, and budget for your space. And to ensure we are a good fit!

Discovery
1
A complimentary in home consultation to discuss your vision, goals, and budget for your space. And to ensure we are a good fit!

Discovery
1
A complimentary in home consultation to discuss your vision, goals, and budget for your space. And to ensure we are a good fit!

Discovery
2
Creating floor plans, optimizing your space, providing you with options that work with you and the way you live. Creating 3D renderings that bring your space to life, with realistic images showcasing the potential your home has to offer.
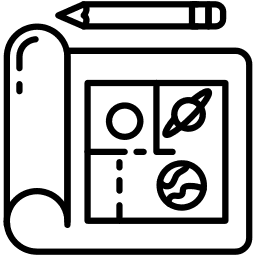
Space Planning
2
Creating floor plans, optimizing your space, providing you with options that work with you and the way you live. Creating 3D renderings that bring your space to life, with realistic images showcasing the potential your home has to offer.

Space Planning
2
Creating floor plans, optimizing your space, providing you with options that work with you and the way you live. Creating 3D renderings that bring your space to life, with realistic images showcasing the potential your home has to offer.

Space Planning
2
Creating floor plans, optimizing your space, providing you with options that work with you and the way you live. Creating 3D renderings that bring your space to life, with realistic images showcasing the potential your home has to offer.

Space Planning
3
Weekly or Biweekly design meetings scheduled, ensuring clear communication, and addressing challenges.

Design Meetings
3
Weekly or Biweekly design meetings scheduled, ensuring clear communication, and addressing challenges.

Design Meetings
3
Weekly or Biweekly design meetings scheduled, ensuring clear communication, and addressing challenges.

Design Meetings
3
Weekly or Biweekly design meetings scheduled, ensuring clear communication, and addressing challenges.

Design Meetings
4
Our expertise at work. Showing you what’s available and within your budget. Showing you what you should purchase and what products you should avoid. Making sure you make well informed, educated decisions.

Material & Fixture Selection
4
Our expertise at work. Showing you what’s available and within your budget. Showing you what you should purchase and what products you should avoid. Making sure you make well informed, educated decisions.

Material & Fixture Selection
4
Our expertise at work. Showing you what’s available and within your budget. Showing you what you should purchase and what products you should avoid. Making sure you make well informed, educated decisions.

Material & Fixture Selection
4
Our expertise at work. Showing you what’s available and within your budget. Showing you what you should purchase and what products you should avoid. Making sure you make well informed, educated decisions.

Material & Fixture Selection
5
Creating a full set of interior design drawings, from floor plans, ceiling plans and cabinet elevations Creating a detailed specs list of every item going into your home, from the cabinet door styles and colour to tile selection, grout colour, wall colour and so much more.

Drawings & Specifications
5
Creating a full set of interior design drawings, from floor plans, ceiling plans and cabinet elevations Creating a detailed specs list of every item going into your home, from the cabinet door styles and colour to tile selection, grout colour, wall colour and so much more.

Drawings & Specifications
5
Creating a full set of interior design drawings, from floor plans, ceiling plans and cabinet elevations Creating a detailed specs list of every item going into your home, from the cabinet door styles and colour to tile selection, grout colour, wall colour and so much more.

Drawings & Specifications
5
Creating a full set of interior design drawings, from floor plans, ceiling plans and cabinet elevations Creating a detailed specs list of every item going into your home, from the cabinet door styles and colour to tile selection, grout colour, wall colour and so much more.

Drawings & Specifications
6
Detailed cabinet drawings that show clever custom storage solutions, door & drawer styles, handle locations, dimensions, and more. Communicating to you as the homeowner and the contractor and cabinet maker.

Cabinet & Millwork Drawings
6
Detailed cabinet drawings that show clever custom storage solutions, door & drawer styles, handle locations, dimensions, and more. Communicating to you as the homeowner and the contractor and cabinet maker.

Cabinet & Millwork Drawings
6
Detailed cabinet drawings that show clever custom storage solutions, door & drawer styles, handle locations, dimensions, and more. Communicating to you as the homeowner and the contractor and cabinet maker.

Cabinet & Millwork Drawings
6
Detailed cabinet drawings that show clever custom storage solutions, door & drawer styles, handle locations, dimensions, and more. Communicating to you as the homeowner and the contractor and cabinet maker.

Cabinet & Millwork Drawings
7
Construction drawings, Engineering plans & Architectural drawings can also be provided. Depending on the size of your project we will make sure you know what is required by your municipality.

Architectural & Engineering & Construction
7
Construction drawings, Engineering plans & Architectural drawings can also be provided. Depending on the size of your project we will make sure you know what is required by your municipality.

Architectural & Engineering & Construction
7
Construction drawings, Engineering plans & Architectural drawings can also be provided. Depending on the size of your project we will make sure you know what is required by your municipality.

Architectural & Engineering & Construction
7
Construction drawings, Engineering plans & Architectural drawings can also be provided. Depending on the size of your project we will make sure you know what is required by your municipality.

Architectural & Engineering & Construction
8
A final review and sign off before all documents are sent to the contractor to begin construction.

Final Sign Off
8
A final review and sign off before all documents are sent to the contractor to begin construction.

Final Sign Off
8
A final review and sign off before all documents are sent to the contractor to begin construction.

Final Sign Off
8
A final review and sign off before all documents are sent to the contractor to begin construction.

Final Sign Off
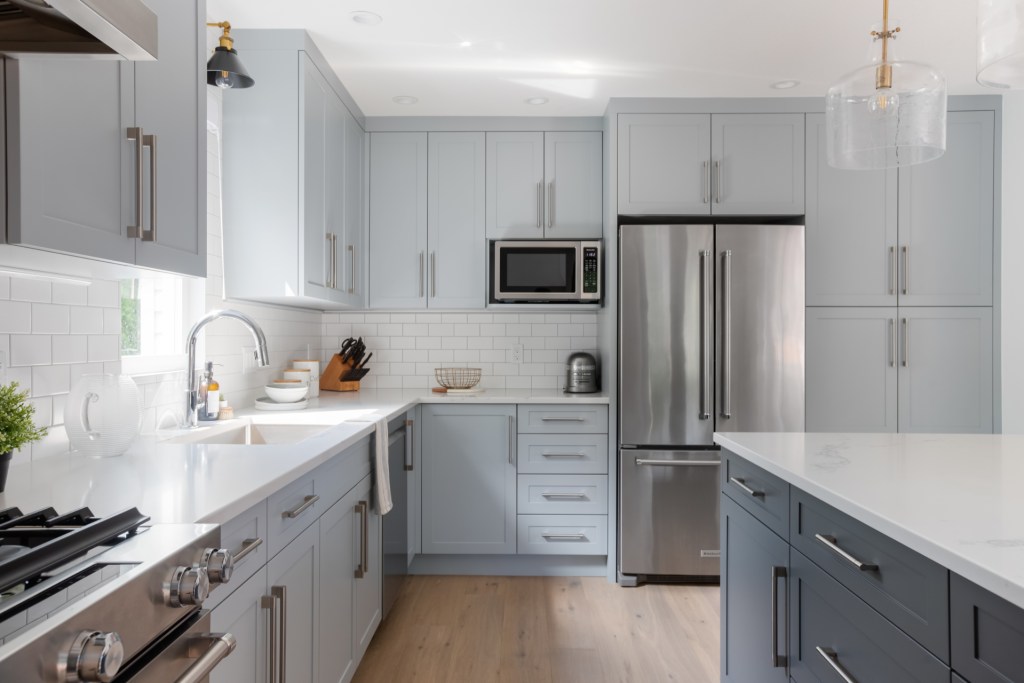
We are looking forward to collaborating with you!
Let’s Discuss
Book Your Complementary Consultation

We are looking forward to collaborating with you!
Let’s Discuss
Book Your Complementary Consultation

We are looking forward to collaborating with you!
Let’s Discuss
Book Your Complementary Consultation

We are looking forward to collaborating with you!
Let’s Discuss
Book Your Complementary Consultation

Connect with us to begin your
design-to-renovation journey.
Services
© Copyright 2009-2025. All Rights Reserved by Cameron Zainali Interior Design Group Inc.

Connect with us to begin your
design-to-renovation journey.
Services
© Copyright 2009-2025. All Rights Reserved by Cameron Zainali Interior Design Group Inc.

Connect with us to begin your
design-to-renovation journey.
Services
© Copyright 2009-2025. All Rights Reserved by Cameron Zainali Interior Design Group Inc.

Connect with us to begin your
design-to-renovation journey.
Services
Kitchen Design
Bathroom Design
Whole Home Design
Furniture Selection & Layout Options
Architectural & Engineering Services
Material & Lighting Purchasing
Landscape Design
© Copyright 2009-2025. All Rights Reserved by Cameron Zainali Interior Design Group Inc.


