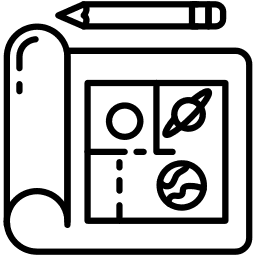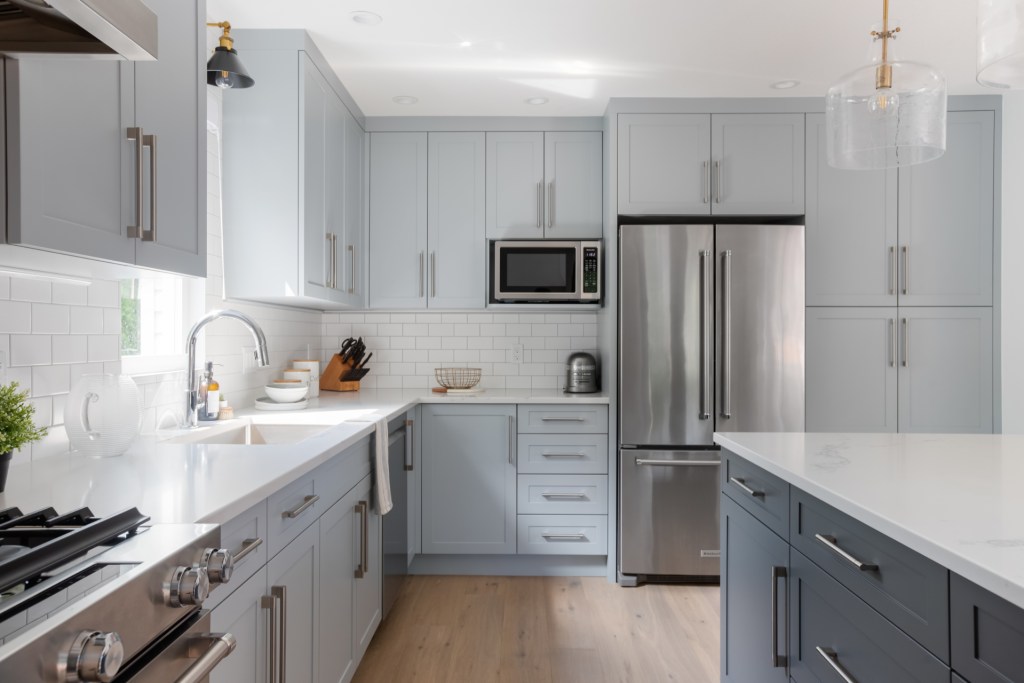Landscape Design Services in Vancouver
Looking to create a beautiful landscape design? Let us help you create a unique look as well as great curb appeal. Be the envy of your neighbours.
Transform Your Outdoors with Stunning Landscape Designs in Vancouver
Cameron Zainali Interior Design Group extends its expertise beyond interiors to create beautifully designed outdoor spaces that complement and enhance your home’s architecture. Our landscape design services are tailored to bring your outdoor vision to life, combining aesthetics with functionality to craft inviting and harmonious environments. Whether you're dreaming of a lush garden retreat, a modern outdoor entertainment area, or a serene courtyard, our team works closely with you to design a landscape that reflects your style and meets your needs.
From choosing the right plants, materials, and outdoor features to designing pathways, patios, and garden layouts, we ensure every detail is thoughtfully planned and executed. Our designs blend seamlessly with the natural surroundings, creating outdoor spaces that are as beautiful as they are practical, allowing you to enjoy nature while enhancing your home’s curb appeal.
Key Features:
Custom landscape designs tailored to your vision and lifestyle
Integration of plants, hardscapes, lighting, and outdoor features
Patios, pathways, garden layouts, and outdoor living spaces
Functional, sustainable, and aesthetically pleasing solutions
Seamless design harmony between your home’s interior and exterior
Let Cameron Zainali Interior Design Group transform your outdoor space into a beautifully designed retreat that enhances the overall beauty and value of your property. Whether for relaxation, entertainment, or family gatherings, our landscape designs will make your outdoor areas just as inspiring as your interiors.














