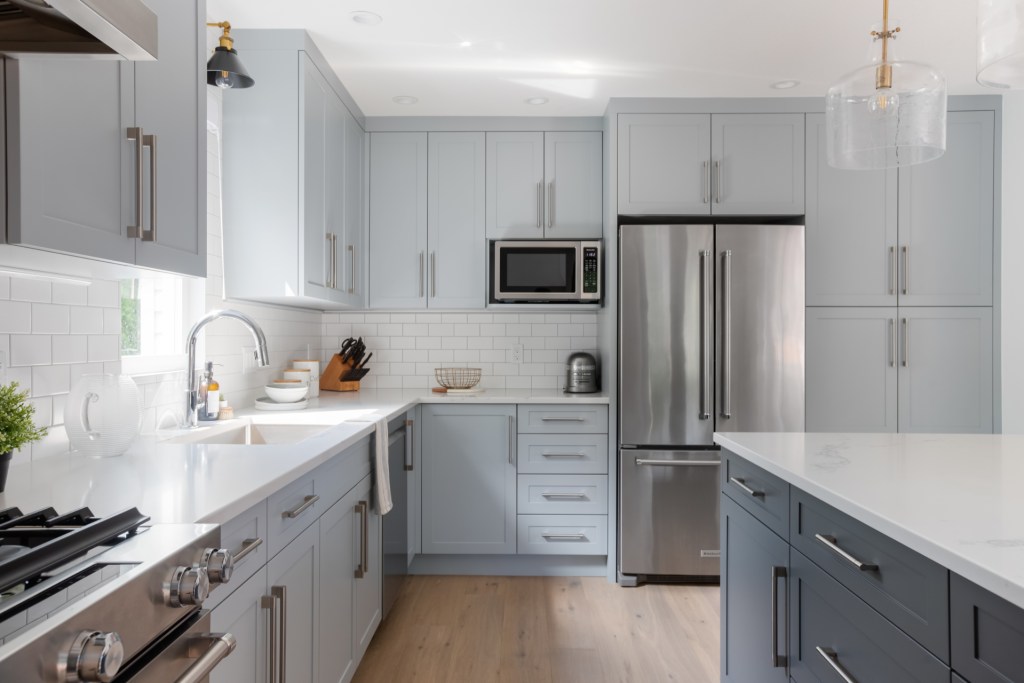
A Beatutifully Simple space in Coquitlam
Renovation and Interior Design Overview
This project located in the heart of Coquitlam next to Lafarge Lake started with the homeowners looking to refresh their space, opening up and transforming their kitchen to a more functional space while keeping "aging in place" in mind.
We started with the demolition, removing a non-load bearing wall and adding a large south facing window. This made a tremendous difference to the amount of natural sunlight coming into their home.
The new open concept allows them to fully enjoy the view of their natural surroundings while in the kitchen.
Key elements used in this space were, naturally stained wood cabinets, a durable quartz countertops, and easy to clean glass backsplash tiles.
All cabinetry was custom built from Merit Kitchens Merit Kitchens
Quartz countertops from Cambria Cambria
Lighting from Norburn Lighting Norburn Lighting
Interior Designer: Cameron Zainali
Construction By: Canadian Reno






