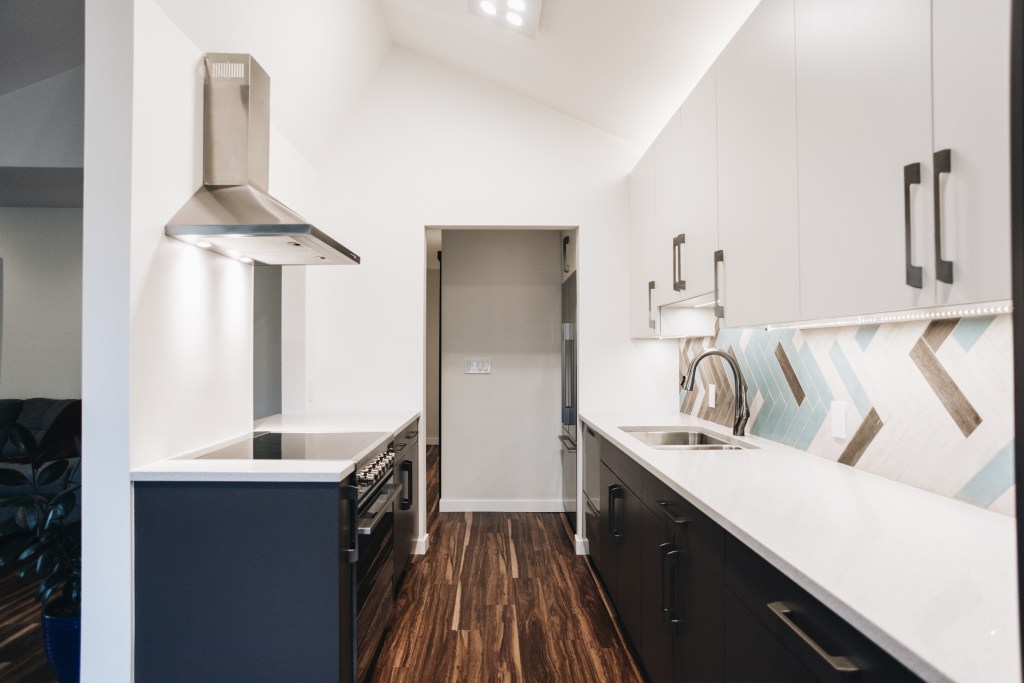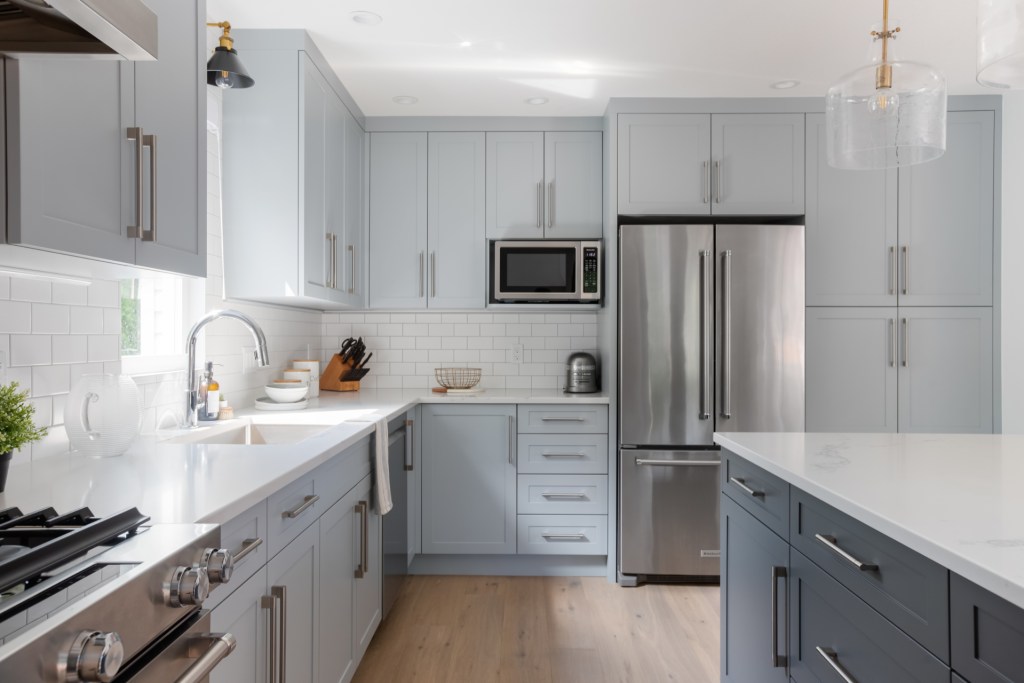Oct 22, 2024
Small Kitchens made big: How to Make the Most of Your Space in Vancouver
You know the feeling: standing in your cramped kitchen, trying to make dinner while tripping over everything because there’s just no room. In a city like Vancouver, where space is often at a premium, small kitchen layouts are the norm rather than the exception. But here’s the good news—small doesn’t have to mean sacrificing style or functionality. In fact, with the right layout and a few clever design tricks, even the tiniest kitchens can feel spacious, organized, and totally efficient.
In this guide, we’ll explore the best ways to design a small kitchen layout that works for you, transforming even the most compact space into a functional culinary haven. Whether you’re dealing with a galley, U-shaped, or open kitchen, we’ve got tips and tricks to help you maximize every inch.
The Power of a Thoughtful Layout: Why It’s Key to a Functional Small Kitchen
In small kitchens, every square inch matters. The layout is crucial because it determines how smoothly you can move around and access what you need. A well-designed kitchen layout will not only make your space more efficient but also give it a more open, airy feel. The trick? Think about your kitchen’s “work triangle”—the ideal distance between your stove, sink, and refrigerator. By keeping these three elements within easy reach, you’ll create a kitchen that’s easy to navigate and less cluttered.
Now, let’s dive into some specific layout ideas that work wonders in small Vancouver kitchens.
1. Galley Kitchen Layout: Streamline for Efficiency
The galley kitchen, often found in small apartments, is a long, narrow layout with two parallel walls of cabinetry. While it may seem tight, a well-designed galley kitchen can be incredibly efficient.
Maximizing the Space: The key to a successful galley kitchen is to streamline. Keep the countertops clutter-free by installing vertical storage solutions, like hanging pots and pans from a ceiling rack or adding shelving for spices and small appliances. To avoid a cramped feeling, consider lighter cabinet colors or open shelving along one wall to create visual openness.
Example: In a small downtown Vancouver condo, a galley kitchen with sleek white cabinets, stainless steel appliances, and under-cabinet lighting feels open and modern. A pull-out pantry maximizes storage, and a small butcher block island on wheels adds extra prep space when needed.
2. U-Shaped Kitchen Layout: Maximize Counter Space
A U-shaped kitchen is one of the best layouts for small kitchens because it offers plenty of counter space and storage while keeping everything within arm’s reach. In this layout, cabinets and appliances wrap around three walls, forming a U-shape.
Making it Work: To prevent the space from feeling boxed in, avoid upper cabinets on one wall. Instead, use open shelving or a statement backsplash to create the illusion of depth. Consider adding a breakfast bar or extending one counter to create a small seating area.
Example: A U-shaped kitchen in a Vancouver bungalow features pale blue cabinets, open shelving on one wall, and a window over the sink that brings in natural light. The kitchen island, small but functional, doubles as a breakfast bar with seating for two, perfect for quick meals or morning coffee.
3. L-Shaped Kitchen Layout: Open Up the Floor Plan
L-shaped kitchens are ideal for small spaces that connect to an open living area. With cabinets and appliances on two adjacent walls, this layout maximizes corner space while leaving one side open, creating a more spacious feel.
Pro Tip: Take advantage of corner storage with smart solutions like lazy Susans or corner pull-out cabinets. If you have the space, an L-shaped layout can accommodate a small island or a dining table, adding more functionality to the kitchen.
Example: In a cozy East Vancouver apartment, the L-shaped kitchen makes the most of a small footprint by using a neutral palette and glossy backsplash tiles to reflect light. A small bistro table near the open side of the layout serves as both a dining nook and extra prep space when needed.
4. Open Kitchen Layout: Seamless Transitions Between Spaces
If your small kitchen opens up to the living or dining area, it’s important to create a seamless transition between the spaces. Open-plan kitchens can feel much larger than they are by eliminating walls and allowing for more flow. However, it’s key to maintain a clear distinction between kitchen and living areas.
Creating Zones: Use an island or peninsula to separate the kitchen from the living space while keeping the area open. This not only adds extra counter space but also provides a natural divide. Opt for a cohesive color palette across both spaces to maintain a sense of unity.
Example: A West End Vancouver apartment with an open-plan kitchen uses a sleek peninsula as both a divider and a dining area. The lower cabinets are dark wood, while the living room features lighter, neutral tones to keep the space feeling expansive and airy.
5. Add a Kitchen Island: Small but Mighty
Even in small kitchens, a carefully chosen island can make all the difference. Compact, mobile islands on wheels are a great option for tiny kitchens, providing extra counter space when needed but easy to tuck away when not in use.
Pro Tip: If floor space is limited, choose an island with built-in storage underneath. This will help you keep clutter off the countertops while offering easy access to frequently used items.
Example: In a small loft space in Gastown, a movable island with built-in shelving underneath holds cookbooks and utensils, while the top is used for food prep and dining. It’s a versatile addition to an otherwise compact kitchen.
6. Vertical Storage: Think Up, Not Out
When floor space is limited, the key is to go vertical. By utilizing your kitchen’s walls, you can create additional storage without taking up valuable counter or floor space. Floating shelves, wall-mounted pot racks, and magnetic strips for knives are all space-saving solutions that keep everything within reach.
Example: In a narrow Mount Pleasant kitchen, vertical storage is maximized with open shelving above the counters, a hanging pot rack, and a magnetic knife strip mounted on the backsplash. These solutions free up precious counter space while adding a touch of industrial charm.
7. Smart Appliances: Compact and Efficient
Small kitchens require small appliances—without compromising on functionality. When shopping for your renovation, look for slim, compact versions of your major appliances. You’ll be amazed at how much space you can save with a smaller fridge or a more compact dishwasher.
Example: In a tiny studio kitchen in Kitsilano, a narrow refrigerator and a drawer-style dishwasher free up cabinet space, while a slim induction cooktop is perfect for the small counter. These smart, compact appliances keep the kitchen functional without overwhelming the space.
8. Lighting: Make Your Small Kitchen Shine
Good lighting is essential in any kitchen, but it’s especially important in small spaces. Proper lighting can make a compact kitchen feel larger and more inviting. Use a mix of task lighting (under-cabinet lights for prep work) and ambient lighting (pendants or recessed lighting) to brighten up the space.
Pro Tip: Use light fixtures that reflect the style of your kitchen, whether it’s sleek and modern or warm and rustic. Mirrors or glossy finishes can also help bounce light around the room, making it feel more open.
Example: A small kitchen in a North Vancouver townhouse features a combination of under-cabinet LED lights for task lighting and two chic pendant lights over the island to add a warm, inviting glow. The glossy backsplash reflects light, further enhancing the room's spacious feel.
9. Multipurpose Furniture: Double Duty in a Small Space
In a small kitchen, every piece of furniture should serve more than one function. Look for tables that can fold down, stools that can be tucked away, or islands that double as breakfast bars and storage.
Example: A micro-apartment in Yaletown features a fold-down table that attaches to the wall, acting as both a dining space and extra prep area when needed. Stools that fit underneath the island keep the space clutter-free, while providing extra seating when guests visit.
10. Keep It Simple: Less Is More
Lastly, when designing a small kitchen, simplicity is key. Too many colors, patterns, or design elements can make a small space feel chaotic and cramped. Stick to a neutral or monochromatic color palette to create a clean, cohesive look.
Pro Tip: Incorporating glass cabinet doors or open shelving can make your kitchen feel less closed in. Choose a simple, elegant backsplash that adds texture without overwhelming the space.
Example: In a compact Strathcona kitchen, white cabinetry, light wood countertops, and simple subway tile create a fresh, airy look. The small space feels open and inviting, thanks to the minimalist design choices.
With the right layout and some clever design tricks, you can transform even the smallest kitchen into a functional, stylish space. Whether you’re working with a galley, U-shaped, or open-plan layout, there are endless ways to maximize storage, improve efficiency, and make your kitchen feel much larger than it actually is. So if you’re ready to give your Vancouver kitchen the makeover it deserves, start planning your layout today—you’ll be amazed at what a few smart design choices can do!






